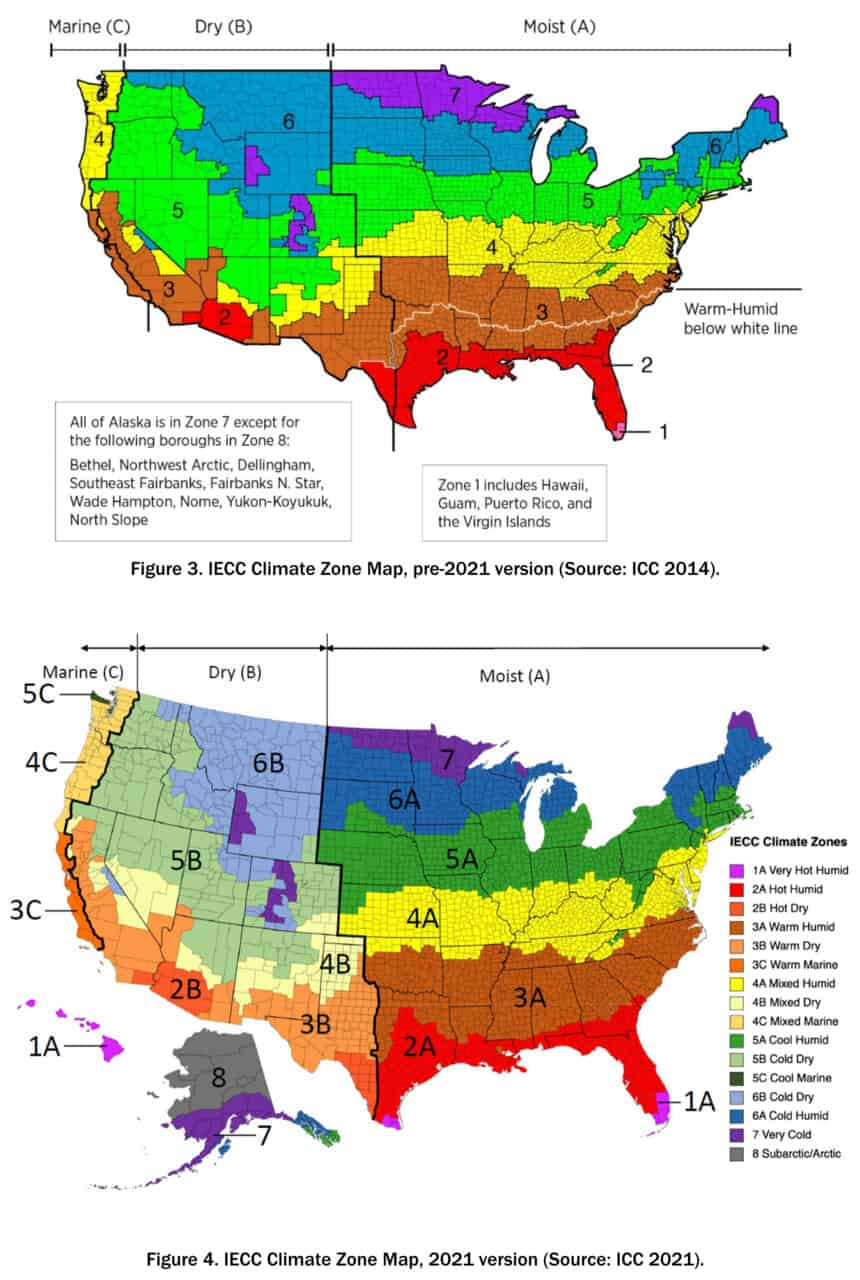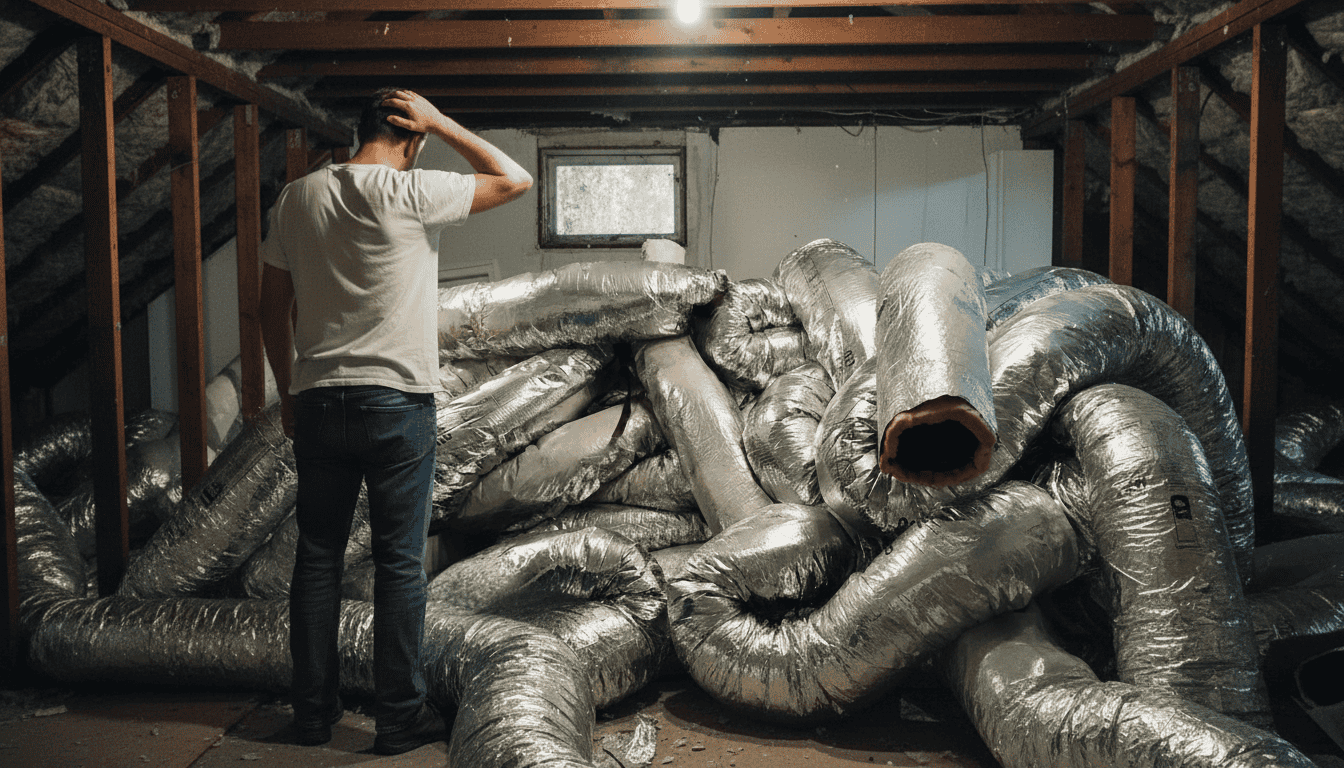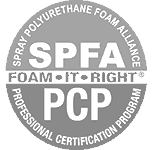Spray Foam – Too Many Overcomplicate What Is A Basic 101
Spray-applied, open-cell, and closed-cell polyurethane foam does not need to be complicated. The rules are pretty simple for spray foam, like those for other more traditional insulation products such as fiberglass and cellulose. Most of us simply don’t know there are rules to follow for fiberglass and cellulose, too. These rules are called industry best practices and apply to all building techniques and processes to deliver a particular outcome properly. Different practices may apply to various materials, but they still apply nonetheless. Adhere to best practice, and spray foam is just as non-complicating as that pink stuff.
While correct spray foam practices remain consistent across the board, some homes deserve additional attention to detail. Like all living things, houses, too, have their own DNA, so to speak. Therefore, some may require a different avenue to achieve the same anticipated result. But, regardless of whether the project is new construction, a simple attic or subfloor retrofit, or a more involved gut-job historic renovation, the building science does not change. Industry best practice comes down to basic 101 instruction. Stick to the math, and spray foam accomplishes precisely what it should.
Conversely, suppose best practice is not feasible or economically achievable. In that case, the contractor must disclose this information to the client so they have the necessary data to make an informed decision. However, one thing Diversified Energy will not move forward with is putting the structure, certainly the homeowner, in a potentially compromised position. It is way too easy to determine if foam insulation in a particular application will not perform to anticipated expectations, and there is no excuse for a substandard job. Either the proper application is achievable, or it is not. With foam, there is no in-between.
Maintaining The Air And Thermal Envelope Is A Must
This new construction Old Metairie semi-conditioned attic reveals that open cell foam is installed over a portion of the ceiling floor, which is uncommon. In fact, many industry professionals frown upon any insulation on the ceiling floor of an enclosed spray-foamed attic.
The theory of no insulation on the ceiling of a spray-foamed roofline is based on the concept that proper attic dehumidification occurs in part through communication between the semi-conditioned attic space and the conditioned living space. For the attic and living space to be one as a whole. However, in this case, under this ceiling foam is a 400 square unconditioned garage. As the garage is not traditionally part of the home’s conditioned envelope, insulation is required to separate it from the house to maintain the air and thermal barrier. If the spray-foamed semi-conditioned attic space extends over any non-conditioned area (garage, porch, walkway, etc.), the ceiling must be foamed to maintain the envelope.
Proper R-Value For 2×4 And 2×6 Wall Cavities
This home builder typically builds the exterior walls with 2x6s. Framing with 2x6s is less common than the more typical 2×4 wall studs, but this decision can be made for many reasons; some can be made on necessity, some by choice. Regardless of the reason for using 2x6s, the building code is R-13 for exterior walls in our climate zone. The necessary wall insulation level of an R-13 is achieved with a 3.5′ average of open cell foam, two inches of closed cell foam, and 3.5″ fiberglass batting, among other insulation options.
One school of thought is to fill the cavity to R-19 with open-cell foam or 5.5″ fiberglass batt since there is enough space for it. Obviously, this would incur an additional cost, but the cost may be insignificant if absorbed into a mortgage payment. However, it may be effortless to default to this statement except when one may already be considering 100 other upgrades to make that “just costs another few dollars.”
Another school of thought is that in our environment, the heat gain from the exterior walls is minimal compared to that of some other heat sources of the home, such as the attic, where the 2021 International Energy Conservation Code (IECC) requires a prescriptive R-38 due to a significant heat gain from above.
Whether the exterior walls are 2x4s or 2x6s, the building code remains R-13 insulation level along the lower Gulf South Climate Zone 2. What may be seen as a practical decision for one homeowner may be the opposite for the other. There is a case for multiple options.
Hot Attic To The Cool Pool Table Room
What was once an attic of a typical one-story Metairie Bucktown home is now the pool table room. Roof rafters are commonly 2x6s. As this roofline will be sheet-rocked to create an air-conditioned game room, between the roof rafters will be sprayed with 6″ of open cell foam and shaved flush to 5.5 inches for a complete insulation fill, achieving an R-20. The foam will extend past the constructed 2×4 knee walls on both sides down to the top plate to maintain a continuous air and thermal barrier.
In this case, the homeowner has opted to remove the existing fiberglass insulation on the ceiling floor extending past the knee walls so the above attic space will communicate with the underneath downstairs as per best practice. The knee walls will not be insulated as they will no longer be the thermal/air barrier from the living space to the hot attic. Instead, they are only a partition to separate the conditioned pool room from the semi-conditioned non-living attic space.
Industry best practices may change as the room’s useful purpose changes from a vented attic to an enclosed conditioned environment. However, whether foam is the material of choice or another insulation type is selected, there are rules to achieve the intended result correctly for both. Installing other insulation types does not exempt them from being applied correctly. Applying foam to this roofline is no more complicated than installing fiberglass batting.
Also, as this is an energy efficiency upgrade to the home, the homeowner qualifies for the $1,200 Federal Tax Credet. Click here for more information.
Got Gas in Metairie. What Are Sealed Combustion Furnaces?
Industry best practices for heating systems inside a semi-conditioned spray-foamed attic are limited to closed-combustion gas furnaces and electric strip heaters. Heat pumps, a much more efficient form of electric heating over its costly heat-strip stepchild, are commonly preferred if natural gas is unavailable in the home or installing gas lines to prepare for gas heating is infeasible. Without getting into the details of a heat pump, let’s assume it’s the wise choice with a reasonably quick return on investment if electric heating is used.
Sealed combustion gas furnaces (94 AFUE or higher) are more efficient than the standard 80 AFUE (Annual Fuel Utilization Efficiency) furnace. If gas is the preferred form of central heating and is installed inside a spray-foamed attic, a closed combustion furnace is the best practice for health and safety purposes.
Oxygen is required for any form of gas to burn. An open combustion chamber furnace lets the burners receive their required “combustion air” from their open surroundings. A sealed combustion furnace, however, isn’t open to the house. It’s closed-off and draws air through a plastic PVC pipe that connects it to the outside. A second pipe attached to the combustion chamber sends out the exhaust. The combustion process is entirely isolated from the air in a house or attic. Hence there is no exchange of air and byproducts between the furnace and the attic as there could be with the standard open combustion 80AFUE gas system.
As this home was undergoing a major renovation, they chose to heat it with natural gas rather than electric heat. Once this decision is made, one simply follows best practices and invests in a higher efficiency closed combustion furnace. The result is an enclosed, cool, dehumidified attic to counteract the summer heat gain via the roofline with a very efficient heating system to maintain low utility bills for the winter while adhering to health and safety standards.
An R-20 Foamed Roofline Could Be The Standard, But No, Not Really
As we see with another foamed roofline in Lakeview, the rafter cavities are filled to 5.5″ open cell and encapsulated (or flash-coated) in foam. A still-all-too-common response to this practice is, “But my building inspector or contractor stated that the required R-value for the attic is R-38.” Well, yes, it could be, but no, not really. If R-38 (2021 IRC) is required, all the homes in the video must fail inspection, as with nearly 100% of other new construction homes with spray-foamed rooflines. However, there are two reasons why they do not and still result in a certificate of occupancy.
The first reason is simply due to assumption. It is assumed that 5 to 6 inches of open cell polyurethane foam to the underside of the roof decking is sufficient and standard practice. The homeowner or building inspector knows this thickness is fine. Their neighbors have the same, and it’s fine. Their neighbors’ neighbors say it’s fine. But we really don’t understand why it’s fine. The fact is that it is fine, and it will perform as an enclosed semi-conditioned attic as is intended. This “fine” assumes that all other rules – best practices – are followed. But, again, do we really know why this practice can meet the building code?
Reason two, those who indeed know why 5 to 6 inches, not 11″ R-38, meet the code and pass inspection know that certification and reporting are required before giving the home the 👍. One permitting authority may handle it differently, but the code remains the same, and when following best practices, the roofline does not require R-38 of insulation. In fact, based on the law of diminishing returns, the additional five inches of open cell foam to the roofline to achieve R-38 has such a minuscule return on investment that I would strongly suggest investing this extra cost in anything but this.
Building Code Does Not Require R-38 When Foaming The Roofline
If the overseeing code authority for your new construction states otherwise, tell them we told you to ask them to read the code. Not now, nor at any point for umpteen years passed, has building code exclusively required R-38, or R-30 up until the recent adoption of 2021 IRC, when applying foam to the roofline in the attic to pass inspection and receive a certificate of occupancy. Spray foam is not even listed as a distinguishable material in this scenario. One must simply choose the correct compliance option that suits the intended design.
Unfortunately, with as many versions of building code that have come and gone over the decades, it is only in the last handful of years that some professionals have learned that there is not only one compliance option—or that there even were options. The attic insulation R-value we commonly read in text, see online, even in educational settings, is there for simplicity but is not necessarily required when spray foaming the attic.
Too Many Overcomplicate the basic 101 of spray foam when, in truth, just like any alternative insulation, we simply must know and follow the rules. And, have a happy happy house.




















